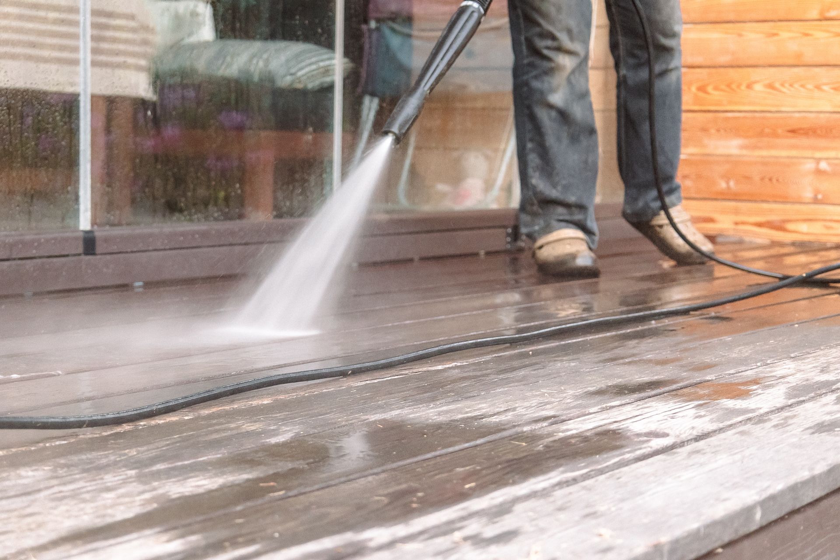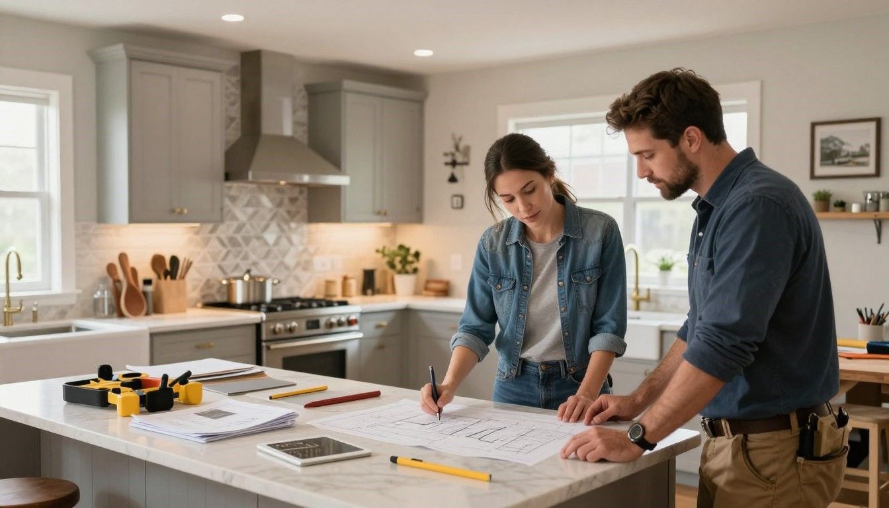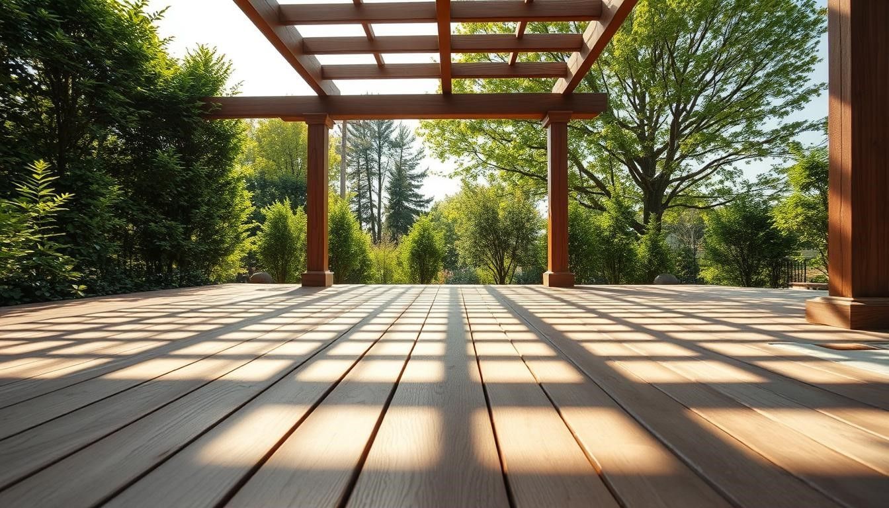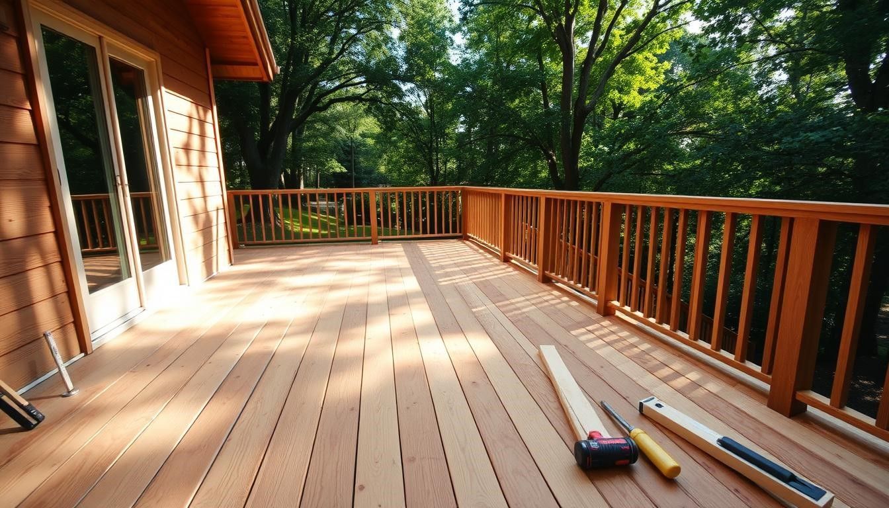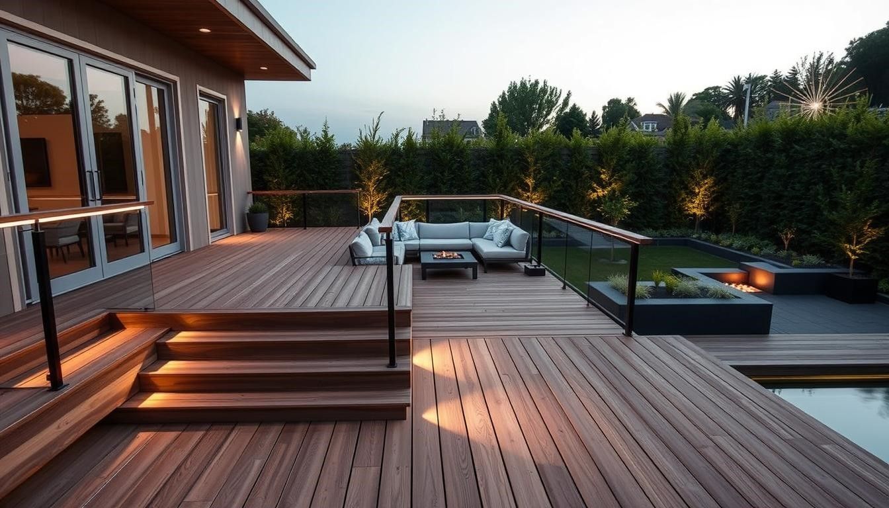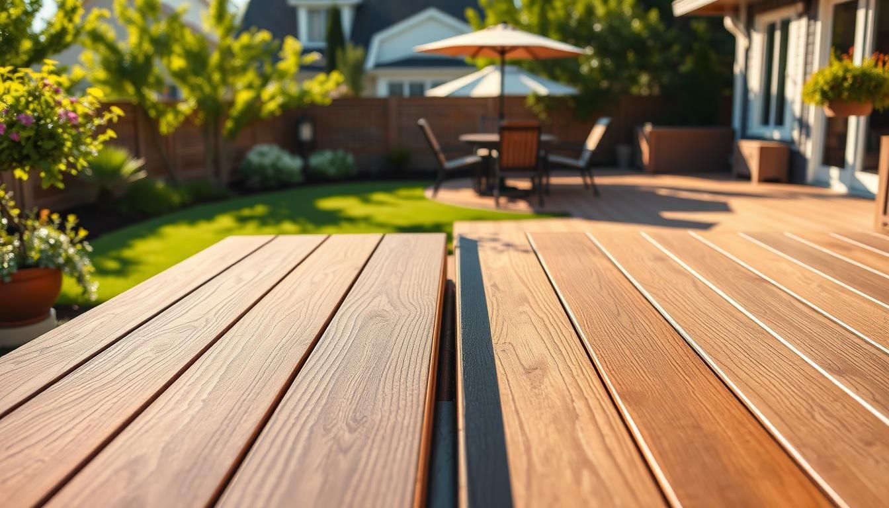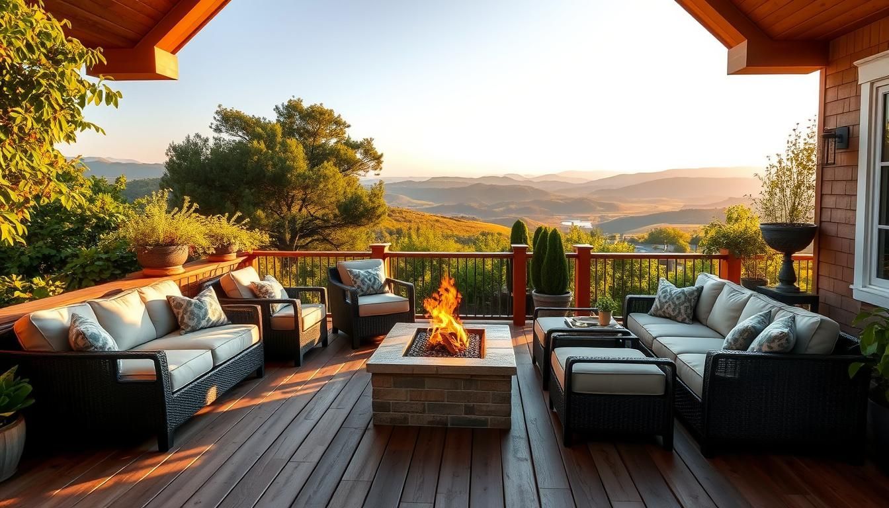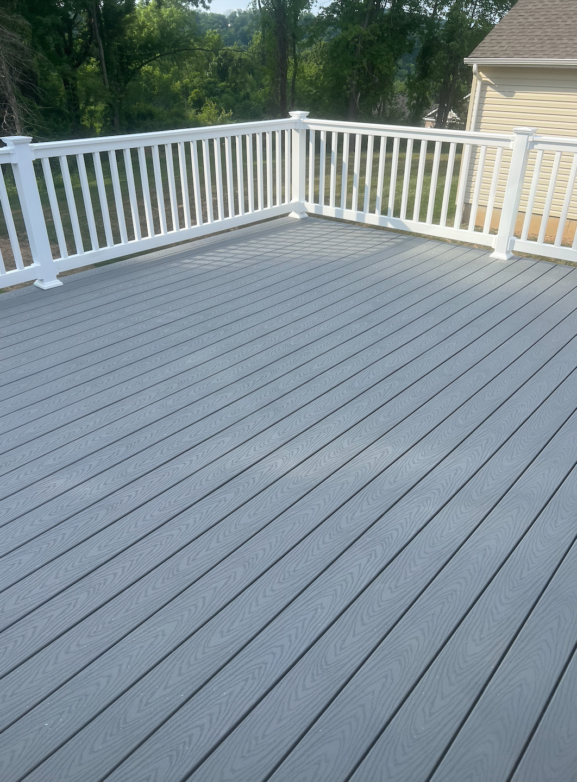Elevate Your Space: Incorporating Deck Facades and Skirting for Style and Storage
Transforming your outdoor area starts with thoughtful trims and smart storage. Well-planned deck facades hide structure, add access for seasonal gear, and lift the overall look without blocking airflow.
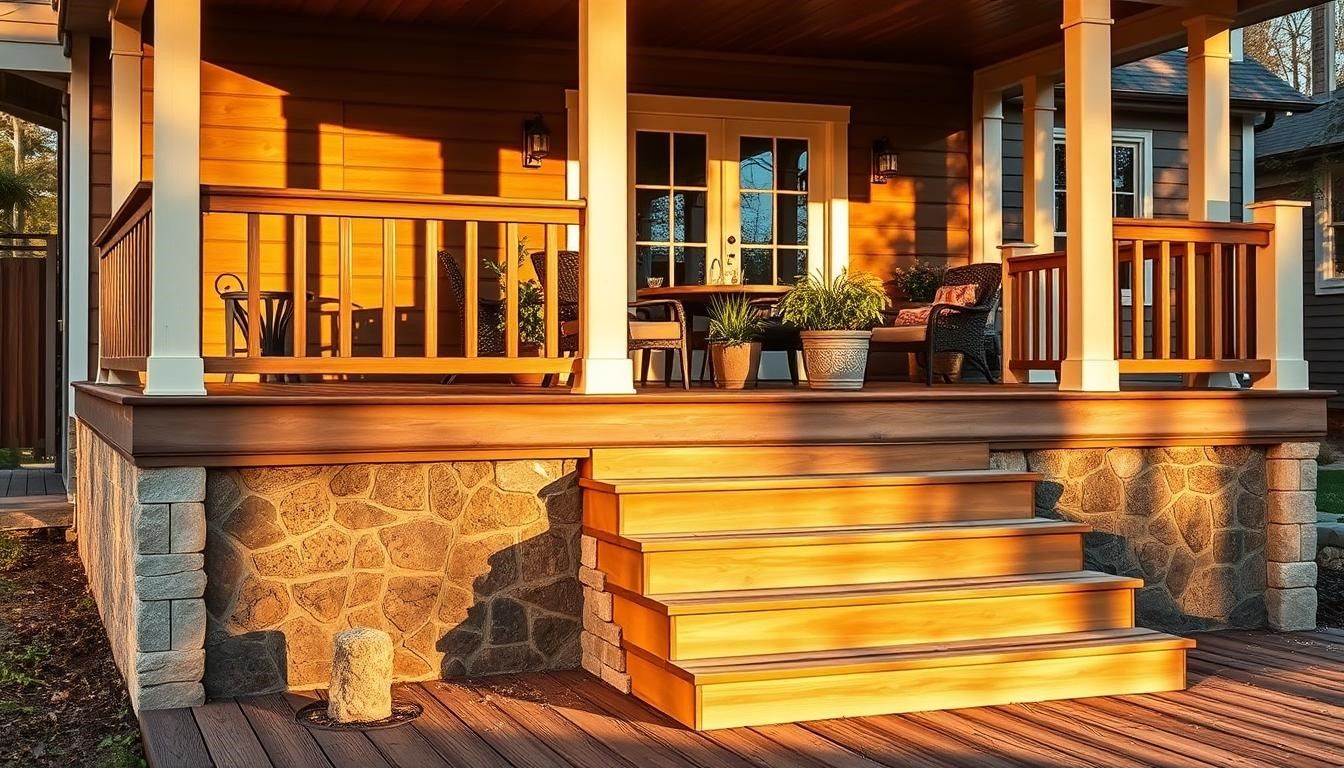
Curved composite cladding, integrated lighting, and privacy panels create a unified appearance that reads like custom architecture. Riser lights, post caps, and recessed edge lights boost ambiance and safety after dark.
WBI Construction is your licensed, insured partner for lifetime-quality work. Our owner-operator has been swinging a hammer since childhood and leads a crew that helps with budgeting, material choice, and options. Call 732-718-3068 or visit www.wbicrew.com to start planning.
Key Takeaways
- Smart skirting hides structure and creates usable under-deck storage.
- Coordinate color, texture, and scale with your home for a polished result.
- Composite systems cut maintenance while letting wood accents warm the look.
- Lighting and rails improve safety and make evenings more inviting.
- WBI Construction guides scope, timeline, and materials for lasting value.
Why Deck Facades and Skirting Matter for Style, Storage, and Safety
A well-designed facade and skirt do more than hide structure — they shape how your outdoor room feels and functions. These elements create a clean, finished perimeter that balances posts, rails, and open spans for a polished aesthetic.
Skirting and access panels deliver secure, dry storage for tools and cushions. Proper vents and clearances prevent moisture buildup and keep pests out, reducing long-term maintenance related to water exposure.
- Style: Conceal framing so railing, posts, and stairs read as a unified composition.
- Storage: Access doors and skirted bays keep gear handy where you use it.
- Safety: Gates, secure rail systems, stair transitions, and lighting cut trip risks after dark.
- Durability: Smart material choices and proper building details save time and expense later.
WBI Construction helps prioritize safety, aesthetic goals, and budget. Call 732-718-3068 or visit www.wbicrew.com to get guidance tailored to your home.
Planning Your Project the Right Way: Budget, Scope, and Timeline
Define what matters most—hidden storage, refreshed appearance, or both—before budgeting.
Start by ranking goals so the work matches your needs. Priorities drive scope, phasing, and cost. WBI Construction keeps you within budget and explains options from day one.
Map the budget to milestones: finish the facade plane and skirting first, then add lighting, privacy panels, or built-ins in later phases. Multi-level layouts, cocktail rails, pergolas, and accent lighting can be sequenced to spread cost and reduce disruption.
- Decide what to keep or replace—rails, stairs, or decking—to avoid redundant work.
- Place access doors and storage where you use the space most during the season.
- Plan utility routing during framing to save time and prevent rework.
- Reserve contingency funds for surprises found during deck building and framing.
- Contact local building officials early to align permits and inspections with your schedule.
| Phase | Primary Work | Why it Helps |
|---|---|---|
| Phase 1 | Facade plane, skirting, blocking | Creates storage and finishes the perimeter |
| Phase 2 | Rail upgrades, access doors | Improves safety and accessibility |
| Phase 3 | Lighting, pergolas, built-ins | Adds ambiance and functionality |
WBI sequences noise- and dust-heavy tasks first, then finish work for a smooth project flow. Call 732-718-3068 or visit www.wbicrew.com to plan a smart scope and realistic timeline that fits your home and lifestyle.
Understanding Deck Anatomy Before You Start
Knowing the load path and key framing parts makes planning cladding and skirting far easier.
From footings to fascia: key components that influence your plan
Footings support posts and prevent frost heave; options include concrete piers, helical piles, or precast blocks where allowed.
Joists typically run 16 inches on center, though thicker decking can allow 24 inches. Blocking stiffens the surface and keeps boards from sagging.
How ledger boards, joists, beams, and blocking affect cladding
Inspect the ledger board at the house; proper fasteners and flashing are vital to avoid failures.
Beams may be drop or flush and change where trims terminate. Plan fascia to hide rim joists and stringers while keeping ventilation and access panels removable.
Railing posts, top/bottom rails, and stair stringers to coordinate with skirting
Note the number and location of existing posts and landings so access doors align with structure.
Stair stringers need closer spacing than joists and often attach to a stair header. Coordinate post and rail hardware so cladding cuts are clean.
WBI Construction walks you through each component so your facade plan aligns with structure, ventilation, and access. Reach us at 732-718-3068 or www.wbicrew.com.
| Component | Role | Impact on Trim |
|---|---|---|
| Footing / post | Support | Defines access panel bays |
| Joist / blocking | Stiffness | Controls board spans |
| Ledger / beam | Attachment | Affects flashing and cap detail |
Local Building Codes, Structural Hardware, and Moisture Management
Before you build, confirm how local building codes shape railing heights, footing spacing, and stair geometry.
Consulting officials early prevents surprises and aligns your plan with permit requirements. Many jurisdictions require a railing when a deck rises above roughly 30 inches. Ask about thresholds for guards, stair rise/run, and inspection timing.
Approved fasteners and anchoring
Specify weather-resistant hardware that suits treated wood and metal connections. Use approved bolts and joist hangers, stair stringer hangers, joist ties, and post anchors that lift posts off concrete to limit moisture wicking.
Flashing and water control
Protect the ledger board with multi-layer flashing: back flashing, ledger cap, and WRB tape transitions. Add joist flashing tape where joists meet the ledger and beams to keep water out of fastener penetrations.
| Item | Why it matters | Typical choise |
|---|---|---|
| Ledger board | Primary attachment to house; leak risk | Structural bolts + cap/back flashing |
| Post anchor | Prevents wicking and rot | Elevating metal anchor with stainless fasteners |
| Joist hangers | Load transfer for joists | Galvanized or stainless hangers rated for exterior use |
WBI Construction coordinates permits, specifies approved hardware, and installs moisture details that protect your investment. Call 732-718-3068 or visit www.wbicrew.com.
Choosing Materials: Wood vs Composite Cladding, Rails, and Accessories
Material choices shape how your outdoor perimeter wears, cleans, and complements the house.
Compare wood’s warm look with composite’s low maintenance and consistent tone. Composites resist fading, won’t splinter, and offer a wide color variety that simplifies long-term care.
Composite cladding and composite decking come in shades like light gray, gray, brown, teak, dark brown, and black. Use matching fascia and corner trims — for example, a 1.5 in. x 114 in. siding trim — to finish edges cleanly.
- Choose rail systems—composite, aluminum, or mixed metal—to match texture and function.
- Consider a size-accurate kit (example: 6-ft x 42-in) to simplify installation and meet code heights.
- Match railing posts and caps to the board palette and top rail profile for a polished look.
Metal and composite rails can be curved to fit multi-level plans. For coastal areas, favor corrosion-resistant metal and composite combinations for longevity.
WBI Construction will sample colors on site, test palettes in daylight, and finalize a durable selection that meets your goals and maintenance preferences. Call 732-718-3068 or visit www.wbicrew.com.
Deck Facades: Design Principles That Boost Curb Appeal
Small changes in board orientation and width transform how a home presents from the street. Choose a strategy that complements your architecture and the yard view.
Orientation matters: horizontal planks give a grounded, wider feel while vertical cladding lifts sight lines for a modern look.
Board widths and patterns
Mix narrow and wide boards to create rhythm. Use narrower boards in tight areas and wider boards on broad runs to avoid monotony.
Color strategies
Keep it simple with a monochromatic palette for cohesion. Add contrast borders or a checkerboard of light and dark boards as a playful accent.
Curves, wraps, and multi-level work
Composite systems allow subtle curves and wrap-around lines that soften corners and connect activity zones. Align seams and access doors with post bays for symmetry.
- Tie fascia and skirts to the main palette for a unified outdoor space.
- Frame functional areas—grill, lounge, planters—so trims feel intentional.
- Plan blocking for patterns or inlays before cladding begins to avoid rework.
| Choise | Effect | Best for |
|---|---|---|
| Horizontal planks | Wider, grounded look | Traditional or ranch-style homes |
| Vertical planks | Height emphasis, modern appeal | Taller facades and contemporary builds |
| Mixed widths + accents | Visual rhythm and focal points | Multi-level or wrap designs |
WBI Construction prototypes patterns on site and checks sightlines so your facade reads clean from the street and backyard. Call 732-718-3068 or visit www.wbicrew.com.
Deck Skirting Options to Hide Structure and Add Ventilation
A smart perimeter solution combines solid panels where you want privacy and slatted bays where ventilation matters. Good skirting hides framing, controls airflow, and keeps pests and splash-back away from the foundation.
Solid panel, lattice, and slatted designs: airflow and pest considerations
Solid panels give full concealment and a clean look. They work well when you want storage that stays out of sight.
Lattice or slatted styles let air move freely and reduce moisture near the ground. Add insect screen behind slats to keep critters out while preserving ventilation.
Integrating access doors and gates for under-deck maintenance
Place access doors and hinged gates near hose bibs, outlets, and clean-outs. Reinforce openings with blocking so hardware stays secure over time.
Add soffit lights or low-voltage fixtures inside access zones so work is easy after dark. Trim edges with corner and L trims for a neat, durable finish.
| Option | Benefit | Best Use |
|---|---|---|
| Solid panel | Maximum concealment | Storage bays, privacy |
| Slatted / lattice | Improved airflow | Moisture-prone sites |
| Removable panels | Serviceable access | Seasonal access & utilities |
Choose wood for warmth or composite boards for low upkeep and color options. Keep consistent reveal height around each post by stepping panels with the grade. WBI Construction ensures skirting stays straight, ventilated, and serviceable with hidden fasteners and removable panels. Call 732-718-3068 or visit www.wbicrew.com.
Integrating Deck Storage Seamlessly
Smart under-perimeter storage turns wasted cubic footage into organized, weather-ready space.
Keep stored items dry by routing roof runoff away from enclosures. Integrate a drainage plane and gutters to divert water from slab areas and low bays.
Soffit lighting brightens docking zones so you can find gear at any hour. Hide wiring behind cladding for a clean look and safer access.
Add built-in benches with lift-up lids, weather-sealed cabinets, and concealed compartments that match the exterior for a unified finish.
- Place access doors near stairs or paths so retrieval takes less time.
- Segment bays for tools, cushions, pool gear, and toys to reduce clutter on the surface.
- Use corrosion-resistant hinges, magnetic catches, and composite liners to resist mud and impacts.
- Provide ventilation grilles and drainage mats; add lockable gates for fuel or sharp-tool safety.
| Feature | Benefit | Best Use |
|---|---|---|
| Drainage plane & gutters | Keeps enclosures dry | Slab or soil-level storage |
| Soffit lighting | Improves visibility | Under-area docking |
| Built-in benches & cabinets | Organized, hidden storage | High-use patios and deck corners |
WBI Construction helps you maximize storage capacity with drainage, lighting, and durable finishes tailored to your climate and lifestyle. Reach us at 732-718-3068 or www.wbicrew.com.
Step-by-Step: How to Install Deck Facades and Skirting
Begin each installation by confirming the ledger board is solid, square, and protected from moisture. Inspect framing for rot and check that approved fasteners secure the ledger. Flash the ledger with back flashing, cap flashing, and tape transitions before adding any cladding.
Prep and framing
Add blocking where seams, access doors, and trim will land. Verify joist spacing—often 16 inches on center, or 24 inches for thicker decking products. Establish level reference lines with a laser and step reveals to match grade above the ground.
Fastening and finishing
For composite, follow manufacturer expansion-gap guidance, predrill when required, and use approved clips or screws. For wood, seal cut ends and allow seasonal movement to prevent cupping.
- Frame sub-structures for hinged or removable panels with reinforced blocking.
- Dry-fit access doors and align seams to posts for symmetry.
- Flash all penetrations and ledger interfaces to protect the building envelope.
- Final fastener check, plug exposed screw heads, and clean the area before installing lighting and accessories.
| Step | Key Action | Why it Matters |
|---|---|---|
| Inspect & flash | Check ledger board and apply back/cap flashing | Prevents water intrusion at the house |
| Layout & blocking | Set laser lines; add blocking at seams | Keeps reveals consistent above ground |
| Fasten & finish | Use manufacturer screws; seal cut wood | Allows expansion and extends life |
WBI Construction installs facades with exacting tolerances, using approved fasteners and flashings for longevity. Call 732-718-3068 or visit www.wbicrew.com for professional installation.
Railing, Top Rail, and Stair Details that Tie It All Together
Thoughtful railing and stair details finish the perimeter and make the outdoor space feel intentional. These elements balance safety, comfort, and visual rhythm so the whole project reads as one plan.
Select posts and profiles that match your home's lines, then add blocking and hardware sized for lateral loads. Install railing posts in locations that let access panels and storage openings sit neatly between supports.
- Choose open balusters, cable, glass, or mesh infills based on view needs and local building codes.
- Add a cocktail top rail made from matching deck boards to serve as a set-down surface.
- Coordinate top bottom rails and rail heights with adjacent panels for a seamless look.
- Plan stair treads, risers, and stringer skirts to mirror the main cladding; increase stringer count for firmer steps.
- Flash where stairs meet the ledger board and add lighting in posts or under the top rail to improve night safety.
| Detail | Why it Matters | Tip |
|---|---|---|
| Post & blocking | Handles lateral loads | Reinforce with solid blocking at posts |
| Top/cocktail rail | Function + seating | Use matching deck boards for continuity |
| Stair stringers | Step stiffness | Add extra stringers for composite treads |
WBI Construction specifies strong, beautiful rail systems and stair details that meet code and complement your facade. Call 732-718-3068 or visit www.wbicrew.com to review mock-ups and verify grip comfort, spacing, and alignment before final installation.
Lighting, Privacy, and Decorative Upgrades for Deck Aesthetics
Adding targeted lights, subtle screens, and green accents lifts both the look and the function of your outdoor living space.
Post caps, riser lights, and recessed edge lights for ambiance and safety
Layer lighting with riser lights for safe steps, recessed edge lights to define the perimeter, and post caps for a soft glow across the space.
Place circuits on zones with dimmers so you can shift from task to entertaining easily.
Privacy walls, mesh or glass infills to preserve the view
Use vertical decking or mesh infills to screen neighbors while keeping sightlines. Glass or fine mesh offers protection from wind without blocking the view.
Pergolas, planters, and “deckscaping” to soften the facade
Add a pergola with a retractable canopy to frame a seating zone. Mix planters and built-in boxes to introduce seasonal color and texture.
"Combine a slim top rail or cocktail top rail with aluminum rails to create a modern contrast that still feels warm next to wood decking."
- Choose metal or aluminum accents for durable contrast and low upkeep.
- Repeat tones for variety without clutter, and plan wiring paths for neat lighting installs.
- WBI Construction integrates low-voltage lighting, privacy features, and decor to match your budget and style. Call 732-718-3068 or visit www.wbicrew.com.
| Upgrade | Benefit | Example |
|---|---|---|
| Riser & recessed lights | Safety + ambiance | LED step lights and edge channels |
| Privacy infill | Wind reduction + discretion | Vertical decking or glass panels |
| Pergola & planters | Shade + softness | Retractable canopy with planter benches |
Maintenance, Durability, and Seasonal Care
Simple maintenance tasks protect finishes and prevent hidden moisture damage over time. Regular checks keep small repairs from growing into costly projects and help your investment age well.
Cleaning and finish care: Clean composite decking with mild soap and water. For wood, use an appropriate sealer or stain once a year to preserve color and resist UV and moisture.
Preventing water intrusion and inspecting flashings
Apply joist and ledger flashing to shed water away from connections. After heavy weather, re-check flashing and seal any gaps before moisture can cause rot.
Checking structural components and clearances
Inspect joist hangers, bolts at the ledger, post anchors, and other hardware for corrosion or loosening. Keep ground clearance under skirting clear of mulch and debris so ventilation slots stay open.
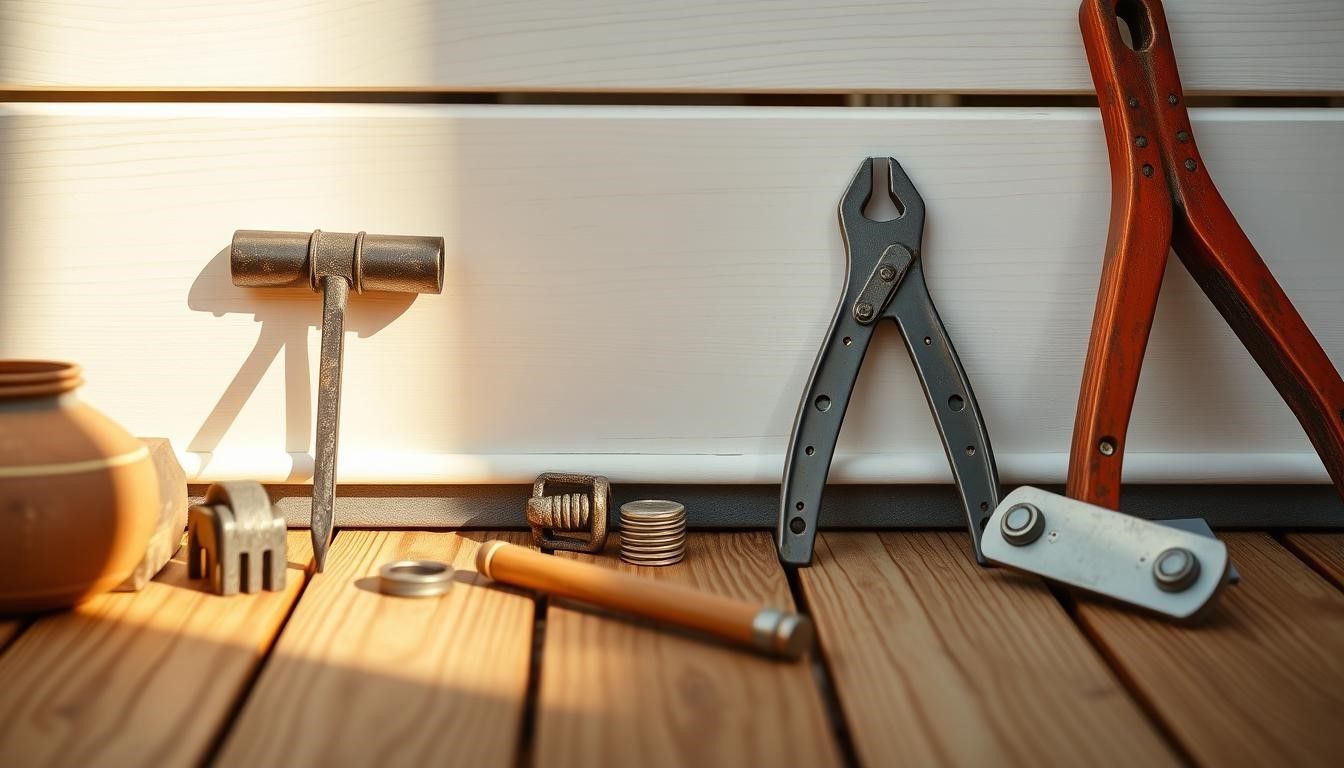
- Look over stair treads and risers for movement; tighten fasteners and add stringer support if needed.
- Examine posts and railing connections for lateral rigidity and add blocking or replace hardware if they feel loose.
- Wash skirting panels gently and oil hinges to keep access doors serviceable.
- Prune plants near the perimeter to improve airflow and reduce staining or mildew.
| Check | Action | Why it Matters |
|---|---|---|
| Flashing (joist/ledger) | Inspect & reseal | Prevents hidden moisture at house connections |
| Hardware & anchors | Tighten or replace corroded parts | Maintains structural integrity of posts and rails |
| Ground clearance & vents | Clear debris, keep vents open | Ensures airflow and reduces rot risk |
Schedule a deeper inspection annually to catch issues early. WBI Construction builds for the long term and offers seasonal checklists and professional inspections to protect your warranty and peace of mind. Call 732-718-3068 or visit www.wbicrew.com.
Deck Facades: Partner with WBI Construction for a Lifetime Build
When craftsmanship meets planning, your exterior trims, rails, and storage become a durable, cohesive system.
WBI Construction brings a lifetime of hands-on experience and a licensed, insured crew to your project. We guide choices from material samples and curved rail ideas to integrated lighting and gates so your home feels finished and functional.
We manage design consults, permits, and scheduling so work flows smoothly on site. Expect clear budgets, straightforward options, and a focus on long-term value rather than short-term fixes. Our team verifies ledger fastening, flashing, and blocking for secure assemblies around each post and access door.
Composite systems often include matching rails, cladding, trims, and corner elements so boards align in color and profile. That cohesion keeps a build tidy from every angle and simplifies deck building decisions.
| Service | Benefit | When to Choose |
|---|---|---|
| Full project management | Permits, schedule, final walkthrough | Complex or phased work |
| Custom curves & trim | No awkward joints; clean sightlines | Around bay windows or planters |
| Integrated lighting & storage | Function and safety planned together | Evening use and organized under-perimeter space |
Call 732-718-3068 or visit www.wbicrew.com to discuss build choices and start a durable plan for your house.
Conclusion
Well-placed lighting, storage access, and trim details turn a simple platform into an inviting outdoor room.
Facades and skirting do more than hide structure — they define style, expand usable storage, and make your space safer and more enjoyable. Thoughtful design aligns deck boards, boards at corners, and rails so the final board work looks intentional from the street and the backyard.
Smart upgrades like privacy walls, post caps, riser lights, cocktail rails, and soffit lights extend usability and protect views. Coordinate stairs, stair transitions, flashing, and ventilation so skirting performs season after season.
Ready to elevate your deck with durable facades and smart skirting? WBI Construction is here to help—call 732-718-3068 or visit www.wbicrew.com. Licensed and insured; built to last.
Frequently Asked Questions About Incorporating Deck Facades and Skirting
What is the main purpose of adding facades and skirting to my deck?
Facades and skirting improve curb appeal while hiding structural elements and under-deck storage. They also help with ventilation, pest control, and can protect hardware from weather, extending the life of joists and ledger connections.
How do I decide between wood and composite cladding?
Choose wood for a natural look and easier on-site modifications; pick composite for lower maintenance, consistent color, and better resistance to rot. Compare long-term cost, appearance, and local climate when making the decision.
Do I need to change my design for railing posts, top rails, and stair stringers?
Yes. Coordinate post locations and top/bottom rails with fascia attachment points. Stair stringers and riser skirts should align visually and structurally with the cladding to ensure safe treads and a cohesive finish.
What building code issues should I check before starting?
Verify local height thresholds, required guardrail heights, attachment details for ledger boards, and permitted fasteners. Contact your municipal building department early to avoid rework and to confirm inspection steps.
Which fasteners and hardware work best with composite boards?
Use corrosion-resistant stainless steel or coated screws rated for composite materials. Follow manufacturer guidance on spacing and avoid over-tightening to allow for expansion. Use approved joist hangers and post anchors for structural connections.
How do I manage water around the ledger and joists?
Install flashing under the ledger and behind siding, maintain proper drainage gaps, and slope grade away from the house. Ensure soffit or under-deck drainage systems and ventilated skirting to prevent moisture buildup that can cause rot.
What skirting styles allow airflow while hiding the under-deck area?
Slatted and lattice styles provide good airflow and reduce pest access. Solid panels can work if you add vents or removable access panels. Choose spacing and materials to balance ventilation, privacy, and aesthetics.
Can I add storage or access doors to the skirting area?
Yes. Integrate hinged access doors, sliding panels, or gates into the skirting framing. Plan for drainage and slightly elevated thresholds to prevent water intrusion and allow easy maintenance access.
How should I plan lighting and decorative features on the facade?
Add post caps with integrated lights, recessed riser lights, or LED strip under rails for ambiance and safety. Consider privacy screens, glass infills, or planters to soften the facade and complement your home’s style.
What are common fastening methods for installing cladding?
For wood use face screws or hidden-fastener systems when recommended. Composite often requires concealed clips that allow movement. Always leave manufacturer-recommended expansion gaps at ends and edges and fasten to solid blocking where possible.
How do I ensure long-term durability and easy maintenance?
Keep clearance between ground and bottom of the facade, inspect flashing and fasteners annually, clean surfaces per manufacturer instructions, and repair any damaged trim or sealants quickly to prevent water damage.
Are aluminum or metal rails compatible with composite or wood cladding?
Yes. Aluminum rails pair well with both materials for a modern look and low maintenance. Use appropriate attachment brackets and thermal break considerations to prevent corrosion where dissimilar metals meet.
How do I integrate multi-level wraps or curved designs with skirting?
Plan framing lines and blocking to follow the curve, use narrower boards or flexible composite profiles for bends, and coordinate joints with stair stringers and rail posts for a seamless appearance.
What costs should I budget for a facade and skirting project?
Budget for material type (wood vs composite), framing and blocking, fasteners and flashing, labor or contractor fees, and any electrical for lighting. Allow contingency for unexpected ledger or joist repairs discovered during prep.

